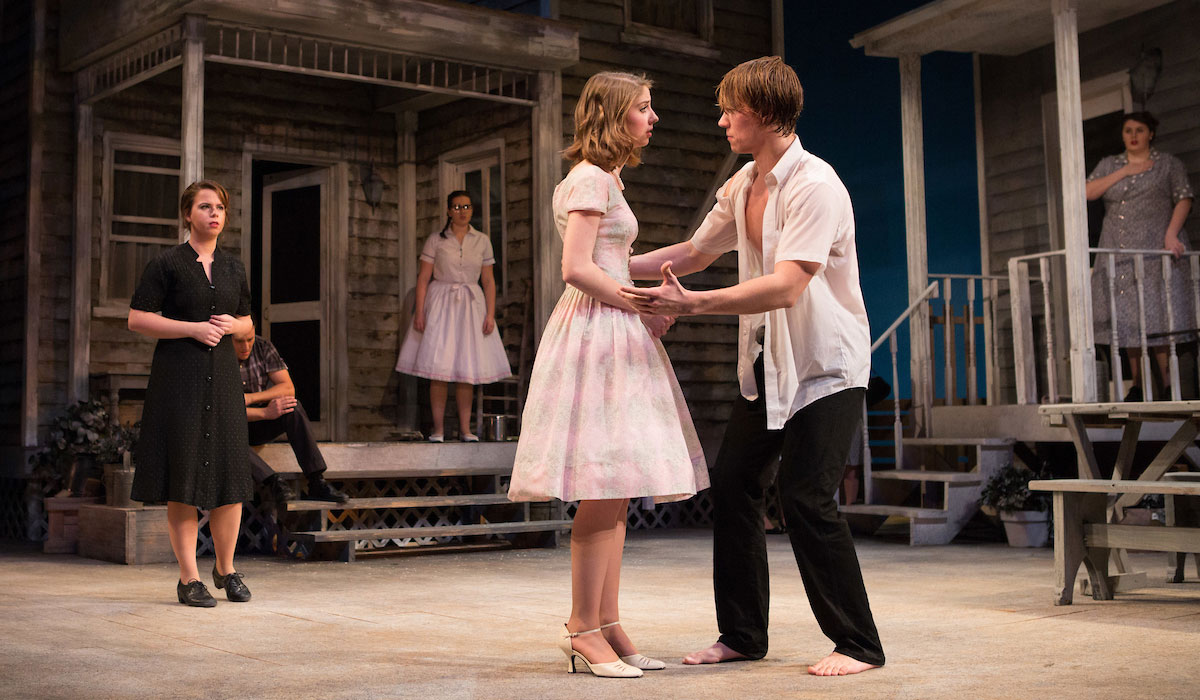The Hartke Theatre complex houses 3 performance spaces: the Hartke Theatre, or Main Stage, the Callan Theatre, and the Lower Lab Theatre. Additionally, the Hartke complex holds the costume shop, three chorus style dressing rooms, and the scene shop and lighting department.
Recently the Hartke Theatre was updated with new paint, refurbished seats, and new carpet.
The Hartke Theatre has a proscenium stage and 590 seats, plus
- a single purchase fly system with 49 line sets
- a hydraulic orchestra pit
- 3 trap doors
The Hartke Studio is configured on the Main Stage, creating an intimate experience for up to 200 patrons who are seated on the Hartke stage.
The Callan Theatre is a black box performance space with flexible seating for up to 140 patrons.
The Lab Theatre is another black box performance space with flexible seating, lighting equipment, and booth. It is used as a class room, rehearsal space, and the staging of student projects, cabarets, and independent projects.
Room 202 is a studio space with a lighting grid and sprung floor used for classes and rehearsals.

